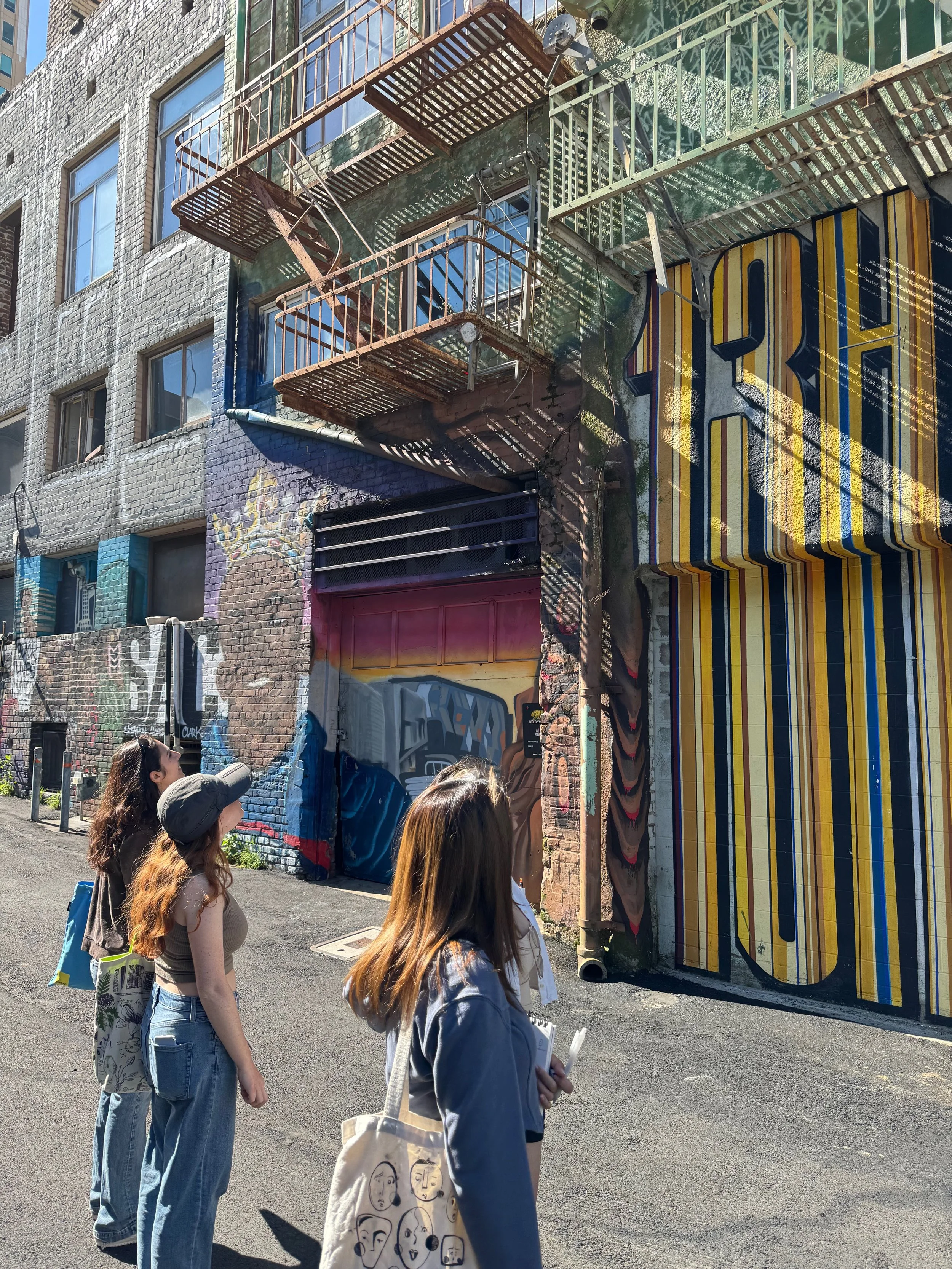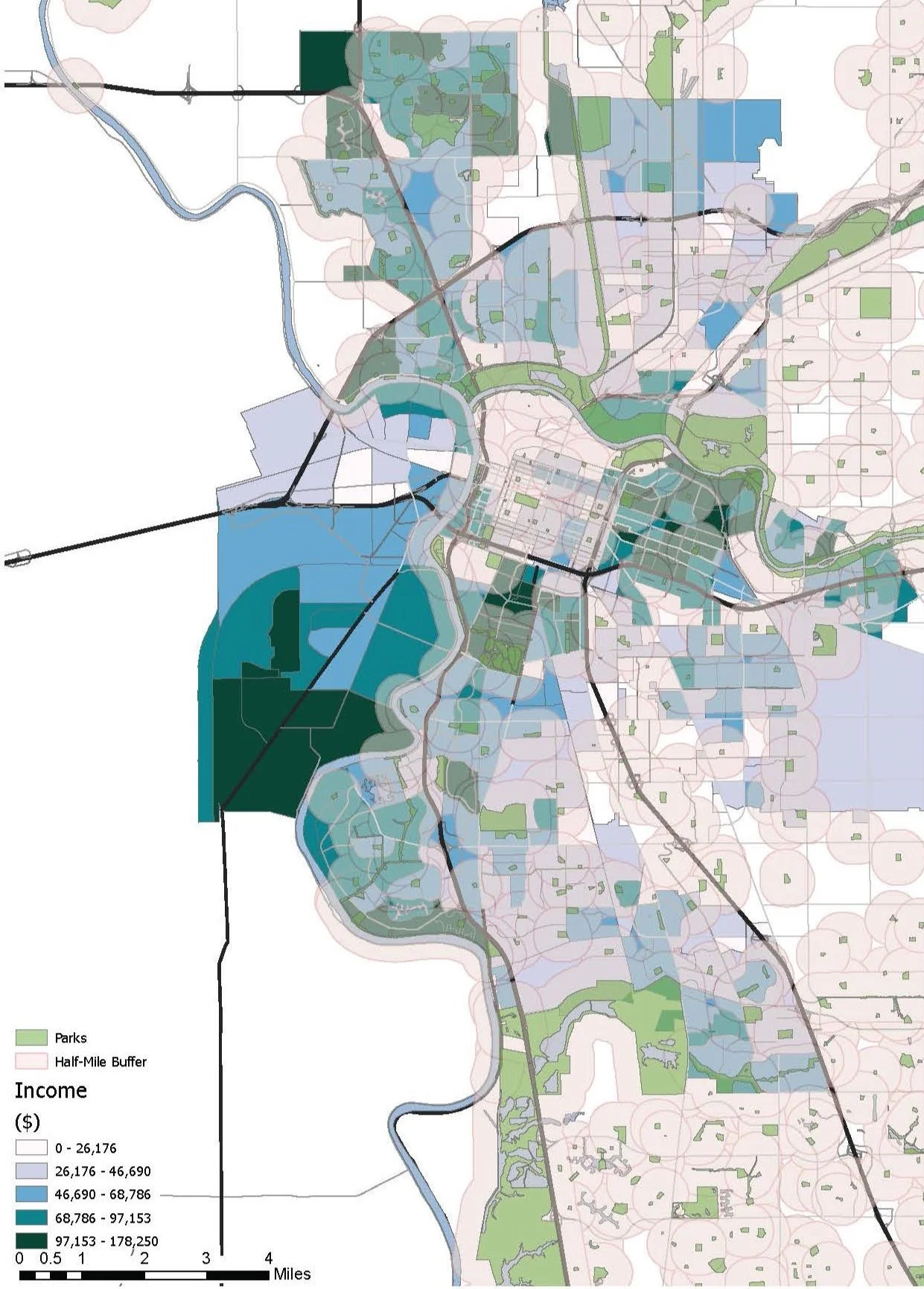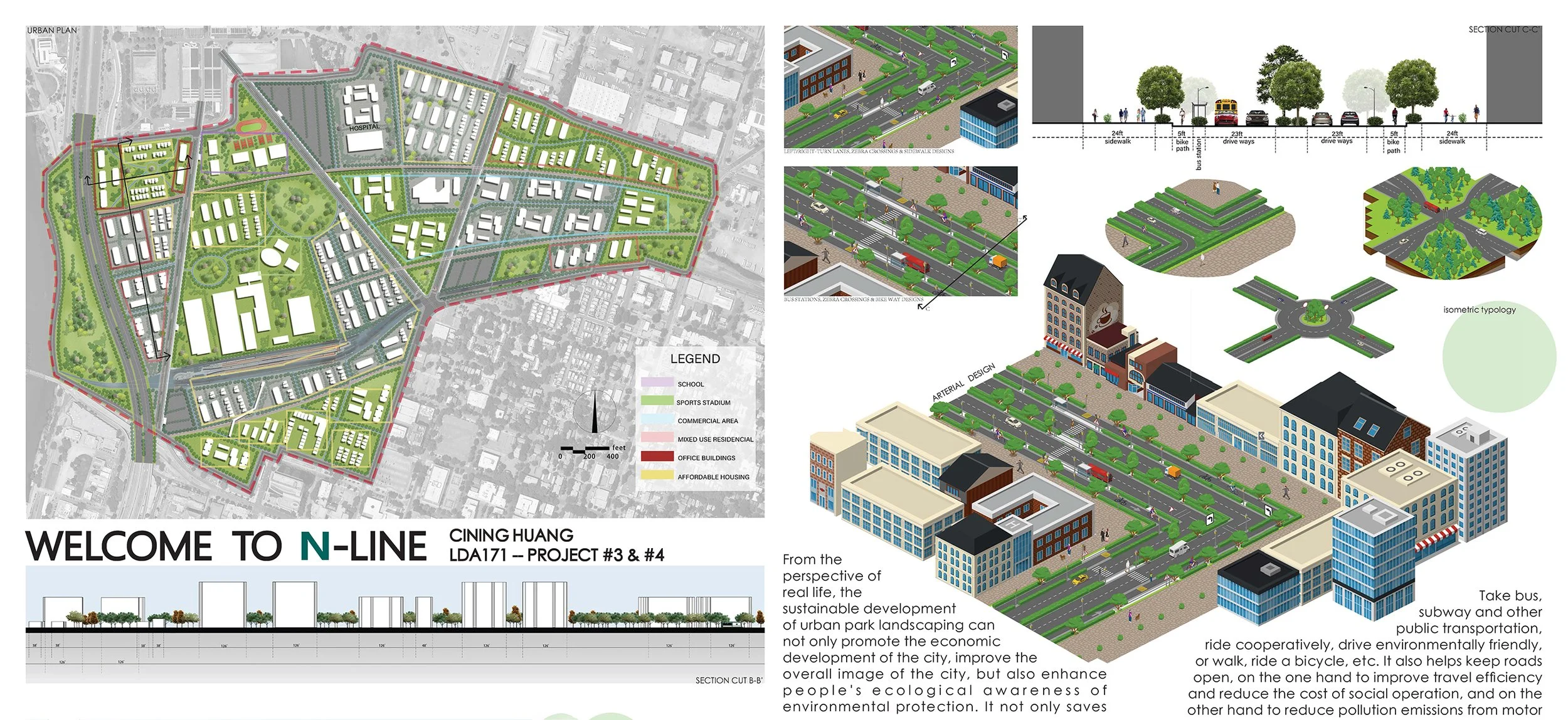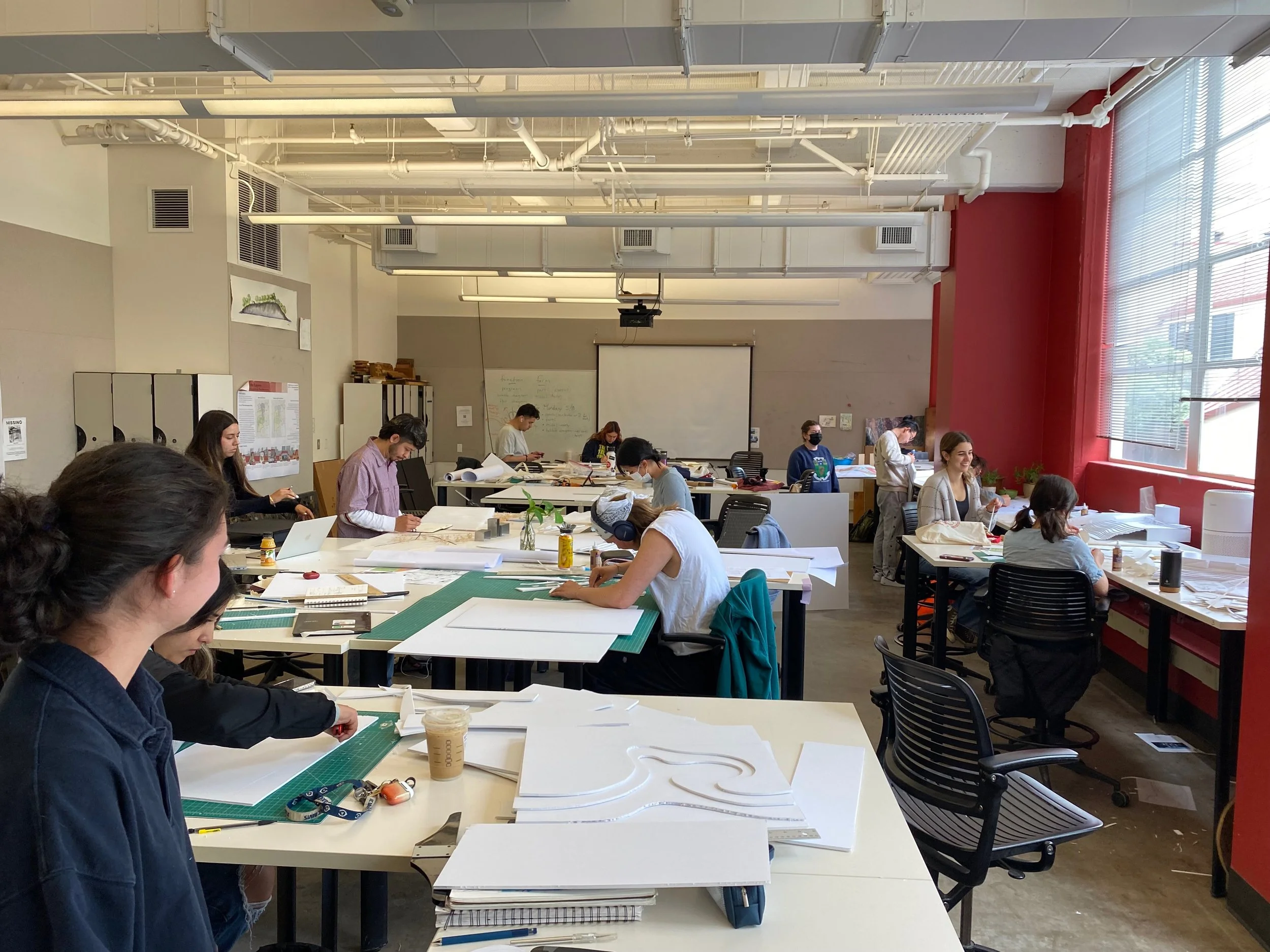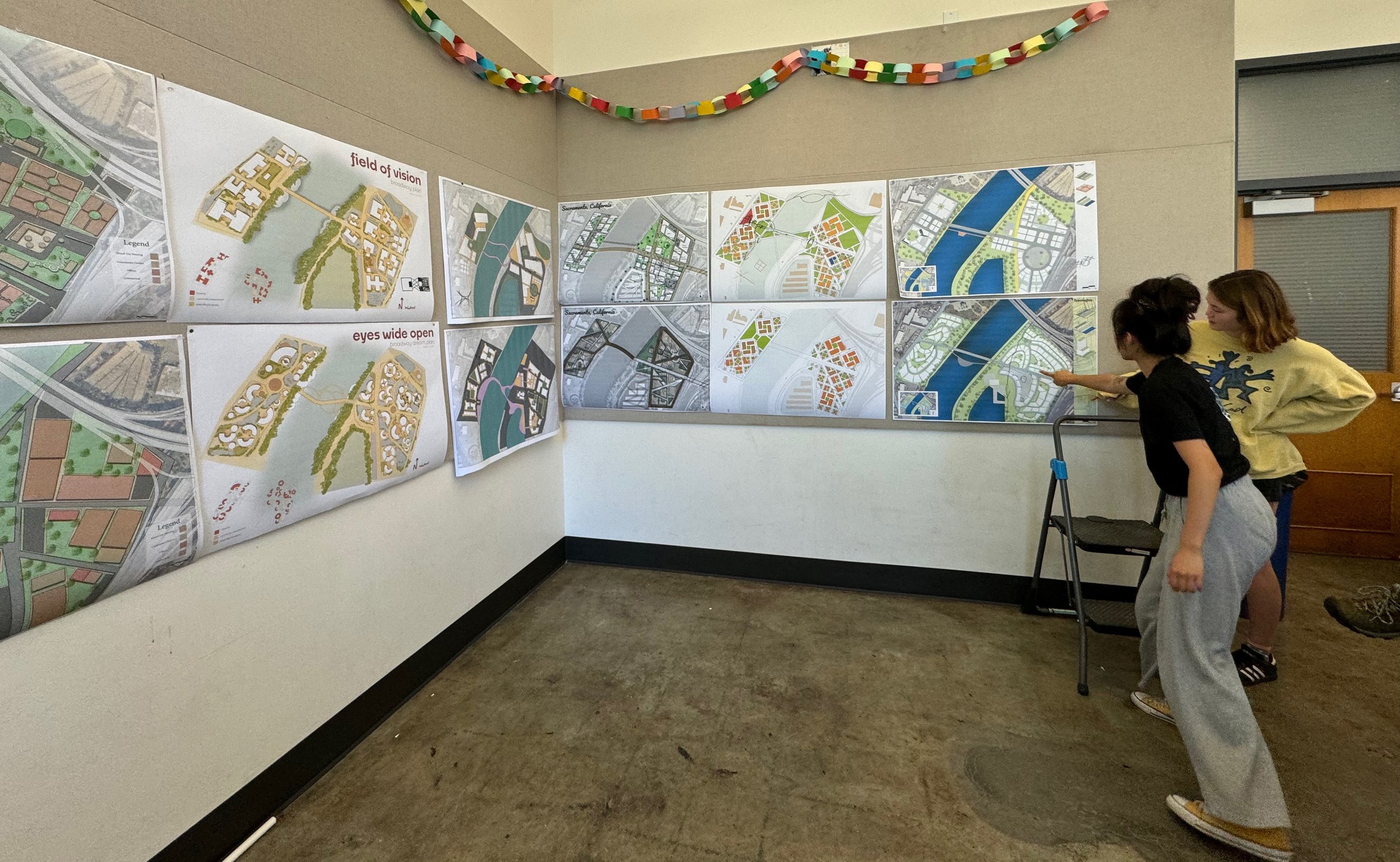
Urban Design and Planning
LDA 171, University of California, Davis
-
How does a city work?
Urban areas change over time. The slow development (and, at times, dismantling) of a city responds to formal and informal processes in which planners and designers take an active role.
-
How can better plans yield a more equitable distribution of urban resources?
Planning, while not as influential under neo-liberal governance, still offers formal ways of providing resources, combating segregation and developing an urban identity. The course examines the role of mapping/GIS to organize data and generate solutions to urban problems.
-
How can design address urban challenges?
Urban design is an in-between discipline, an application of spatial intervention at a middle scale of street and neighborhood. Students design a neighborhood, developing a street and open space network to facilitate selected goals.
City is a concentration of opportunity
This urban planning and design studio looks at the city, what it is, how it is shaped and how to improve its spaces. We focus on our neighbor, Sacramento, it’s rebranding from the State Capitol to a “Farm to Fork” regional center. Policy, regulations and infrastructure produce urban spaces and networks that can be explored using GIS and mapping. Moving from the scale of city to the neighborhood, we then design the Railyards, an urban development north of downtown. Whether city, neighborhood or street, we collectively examine urban issues of economics, housing, race, energy and movement through planning and design.
Studio designing large-scale landscapes at regional, subregional, and neighborhood scales. Focuses on understanding complex social, economic, and environmental factors, developing sustainability priorities and strategies, and applying them through design and policy.
Provide an introduction of contemporary planning and urban design theories, issues and strategies;
Develop research and analytical skills vis-a-vis the urban environment;
Communicate diverse design and planning strategies through visual and narrative representations including the use of digital mapping and design tools.
Urban design studio
Urban design studio focuses students on the design and realization of conceptions they have of the city. Their imaginaries inform drawings and models of what the city could be. Students practice the following skills in studio and in the field:
Note-taking and sketching - A notebook with unlined pages is required for the course
Field observations - Access to camera, i.e. smartphone
Diagramming and conceptual design - Rolls of trace paper required
GIS and map-making (collaborative)
Working with others, including classmates
Graphic production in selected programs: Illustrator and InDesign
Presentation skills
